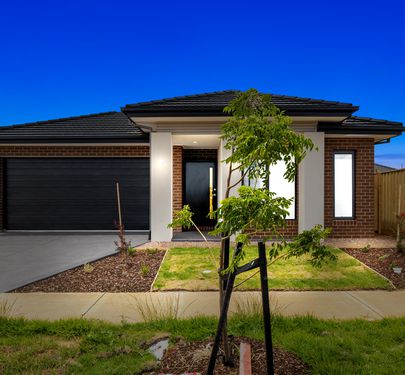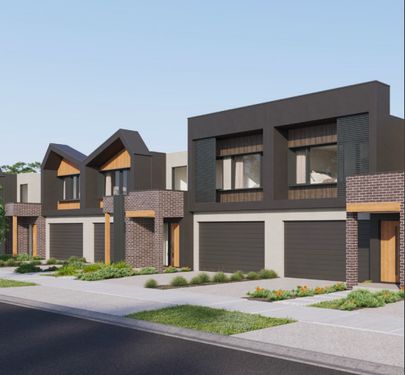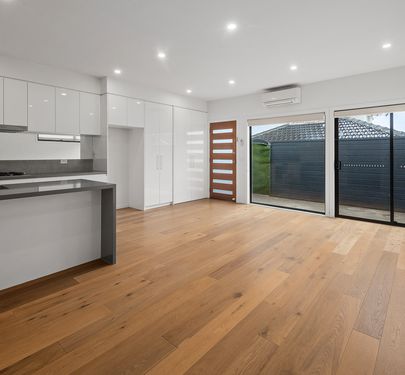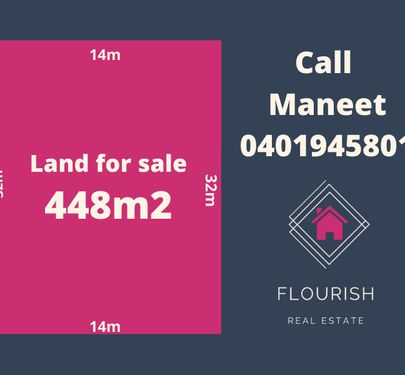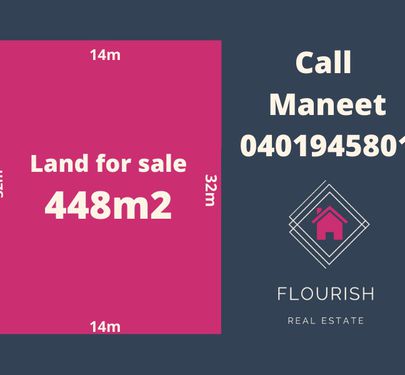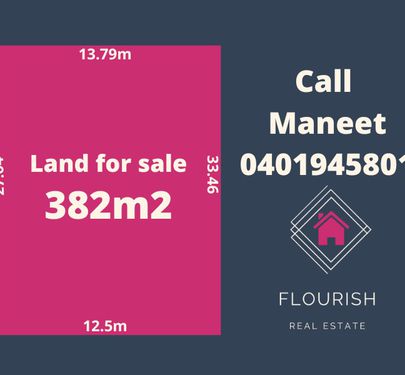Home > Buying
690000 - 730000
For Sale
Clyde
Modern Elegance in Clyde's Premier Estate
Welcome to your dream home in the prestigious Eliston Estate, Clyde. This stunning property boasts the perfect fusion of contemporary design and high-quality finishes, offering an unparalleled living experience for discerning buyers.
Key Features:
Prime Location: Nestled in Clyde's most sought-after locale, this East-facing gem enjoys the serenity of the Eliston Estate while being conveniently close to essential amenities.
Modern Design: Built less than three years ago, this residence showcases modern architectural elements and meticulous attention to detail, promising both style and functionality.
Luxurious Upgrades: Step inside to discover a wealth of premium upgrades, including soaring 2.7-meter ceilings that enhance the sense of space and light throughout the home.
Year-Round Comfort: Experience ultimate comfort with refrigerated heating and cooling, ensuring ideal temperatures in every season for you and your family.
Spacious Living: Boasting four generous bedrooms, including a lavish master suite, this home offers ample space for relaxation and privacy for every member of the household.
Educational Convenience: Enjoy the convenience of being within walking distance to both primary and secondary schools, making the morning school run a breeze for busy parents.
Don't miss the opportunity to make this exquisite property your own. Schedule a viewing today and experience luxury living at its finest in Clyde's premier estate.
Note: Image is for illustration purpose Only
 4 4 |
 2 2 |
2 |
$699,000
For Sale
Hampton Park
Pay 2 Years old price price!! - Brand new home - Ready to move in 4 weeks
Flourish Real estate your local real estate agents are proudly presenting an extremely rare opportunity to own a stunning property in Hampton Park at the esteemed Park View Estate located off Pound Road
“Park View” is unique in that it connects you to the city, public transportation, educational facilities, cafes, restaurants, and sporting venues, all within a few hundred metres in any direction.
At your new “Park View” address, residents will have access to all of today’s comforts and conveniences - this is modern urban living at its finest!
Inclusions List
General
▪ 25-year structural guarantee;
▪ 12-month maintenance period after handover;
▪ Detailed site and house clean prior to handover.
Heating & Cooling
▪ Bonaire Optima 2.7Kw split system to master bedroom and a Bonaire Optima 7.3Kw split system to main living area
Interior Finishes
▪ 2550mm ceiling heights to dwelling;
▪ Plasterboard (10mm) to all internal walls fitted with 75mm cove cornice;
▪ Flush panel doors throughout including robes;
▪ ‘Gainsborough’ lever door furniture to all internal doors;
▪ ‘Corinthian’ architraves and skirting 67mm x 15mm with single bevel profile;
▪ Ceramic floor tiles or Engineered Timber flooring to living areas;
▪ Quality carpet and underlay to all bedrooms
▪ Robes to all Bedrooms with single white melamine shelf and single chrome hanging rail;
▪ Linen cupboard with four white melamine shelves;
▪ ‘Dulux’ professional paint to entire dwelling.
▪ Window coverings – Blinds to living areas and bedrooms. Venetians to wet areas.
900MM Appliances
Terms:
Nomination
Deposit paid 5%
Settlement will be advised by the developer
Expected handover - End of April 2024
Disclaimer: Home and Land Package Information
The information provided regarding home and land packages is intended for general informational purposes only. While every effort has been made to ensure the accuracy and completeness of the details provided, we do not warrant or represent the completeness, reliability, or suitability of the information for any particular purpose.
The details, including but not limited to floor plans, specifications, inclusions, pricing, and availability, are subject to change without prior notice. Variations may occur due to factors beyond our control, such as changes in local regulations, supplier availability, or construction requirements.
The images, illustrations, and renderings depicted are artistic impressions and may not precisely represent the final product. Actual finishes, colors, landscaping, and layouts may differ from those illustrated.
Prospective buyers are encouraged to conduct their own independent investigations, seek professional advice, and physically inspect the property to verify any details that are important to their decision-making process. Any reliance on the information provided is at the individual's own risk.
We shall not be liable for any loss, damage, or inconvenience arising from the use or inability to use the provided information or from any inaccuracies or omissions in the content. This disclaimer applies to the fullest extent permitted by law.
By accessing or using the information provided, you agree to indemnify and hold harmless the marketing company, its employees, agents, and affiliates from any claims, losses, damages, or expenses resulting from your use or reliance on the information provided.
This disclaimer is subject to change without notice. For the most current and accurate information, please contact us directly
 3 3 |
 2 2 |
2 |
$630,500
For Sale
Clyde
Titled Land - No body Corp Package - Eliston Estate
Flourish Real estate your trusted local agent offering this stunning Off the plan Turnkey package
Please note this home is not constructed at this stage
Land titled
FULL TURNKEY PROMOTIONS:
• 20mm Caesarstone Benchtop to Kitchen
• Dishwasher - Stainless Steel
• Wing fencing, fencing and gate on the side
• Evaporative Cooling throughout the house
• 2590mm high ceiling throughout
• 900mm Kitchen Cooktop, Oven and Rangehood
• LED Recessed Downlights & Digital TV Antenna
• 20mm Stone benchtop to Ensuite and bathroom
• Letterbox & Clothesline with Concrete Pad
• Holland Roller Blinds to Windows and Roller Doors
• Fly screens & Fly doors & ALARM SYSTEM
• Glass Splash Back to Kitchen
• Timber look garage door & piston lights to facade
• Steel lintel with brick infill above Doors & Windows
• Front, Rear & Side Landscaping
• Tiled shower bases to both bathrooms
• Color through Concrete Driveway
• Fixed Site cost, Bushfire & Estate Covenants
Disclaimer: Home and Land Package Information
The information provided regarding home and land packages is intended for general informational purposes only. While every effort has been made to ensure the accuracy and completeness of the details provided, we do not warrant or represent the completeness, reliability, or suitability of the information for any particular purpose.
The details, including but not limited to floor plans, specifications, inclusions, pricing, and availability, are subject to change without prior notice. Variations may occur due to factors beyond our control, such as changes in local regulations, supplier availability, or construction requirements.
The images, illustrations, and renderings depicted are artistic impressions and may not precisely represent the final product. Actual finishes, colors, landscaping, and layouts may differ from those illustrated.
Prospective buyers are encouraged to conduct their own independent investigations, seek professional advice, and physically inspect the property to verify any details that are important to their decision-making process. Any reliance on the information provided is at the individual's own risk.
We shall not be liable for any loss, damage, or inconvenience arising from the use or inability to use the provided information or from any inaccuracies or omissions in the content. This disclaimer applies to the fullest extent permitted by law.
By accessing or using the information provided, you agree to indemnify and hold harmless the marketing company, its employees, agents, and affiliates from any claims, losses, damages, or expenses resulting from your use or reliance on the information provided.
This disclaimer is subject to change without notice. For the most current and accurate information, please contact us directly
 4 4 |
 2 2 |
2 |
$599,000 - $629,000
For Sale
Oakleigh East
Modern Living in Prime Location: 2 Bedroom Apartment in Oakleigh East
Discover contemporary living at its finest with this excellent 2 bedroom, 2 bathroom apartment located in the heart of Oakleigh East. Positioned for ultimate convenience, this residence offers the perfect blend of modern comfort and urban accessibility.
Key Features:
Quietly set within one of only 6 boutique apartments, this ultra-modern residence is ideal for investors and first home buyers.
Prime Location: Situated within close proximity to Monash University Clayton campus, this apartment is ideal for students, professionals, and investors alike. Enjoy easy access to all amenities, including shops, cafes, parks, and public transport hubs.
Excellent Connectivity: Experience unparalleled connectivity with quick access to Princess Highway and the M1, facilitating seamless travel to Melbourne CBD and beyond. Clayton Station is just under 2 kilometers away, ensuring effortless commuting for residents.
Modern Design: Step inside to discover a modern and spacious interior, featuring high-quality finishes and thoughtful design elements. The apartment boasts sleek appliances and elegant stone benchtops, adding a touch of sophistication to the kitchen.
Two Bathrooms: With the convenience of two bathrooms, including an ensuite in the master bedroom, this apartment offers privacy and functionality for residents.
Don't miss the opportunity to secure this stylish and conveniently located apartment in Oakleigh East. Whether you're a student, professional, or investor, this property offers an exceptional lifestyle proposition. Contact us today to arrange a viewing and experience modern living at its best.
In addition - This apartment comes with 1 storage box and 1 underground secured parking space.
Call us to book an inspection
 2 2 |
 2 2 |
1 |
$464,000
For Sale
Clyde
Title in May - June 2024 - Evergreen Estate - Nomination Sale
Evergreen is a masterplanned community located in the heart of Melbourne’s south-east, Clyde, Victoria.
Evergreen will become a well-connected destination for multiple generations to enjoy, with schools, shops, parks and community facilities planned for the community.
Land title - May June 2024
Frontage - 14 metre
Depth - 32 Metre
Call Flourish Real estate to know more
| 448 Square metres |
$464,000
For Sale
Clyde
Great Value block in Evergreen Estate - Title in 3-4 months
Flourish Real estate your Local Real estate agency is presenting an exciting opportunity to own this spectacular block of land to be sold on Nomination in the Evergreen Estate
Land title date - Expected in June/July 2024
Deposit paid - 10%
The future is bright at Evergreen. Located on Pattersons Road in Clyde, you’re a short drive to the heart of Cranbourne where you and your family can enjoy a range of education, fitness and recreation facilities. Closer to home, you’ll experience all the well-being benefits of being connected to new schools, green open spaces, and like-minded neighbours.
Indulge in a day of leisurely wellbeing at the Casey RACE Aquatic Centre, Casey Fields, or Cranbourne’s Golf Club and Royal Botanic Gardens – followed by some retail therapy at Selandra Rise Shopping Centre or Shopping on Clyde.
You can also take advantage of the Mornington Peninsula’s accessibility with its stunning wineries, walking trails and picturesque beaches only a short drive away.
Choose from a range of new and existing education options including two proposed new local schools right on at your doorstep including a government secondary school and private primary school.
In addition, you also have a great range of existing neighbouring schools including Clyde Primary School, Clyde Grammar, St Peter’s College and Thoroughbred Primary School so your kids can benefit from a great education from the moment you move in.
Call us to know more
Note: Every care has been taken to verify the accuracy of the details in this advertisement, however, we cannot guarantee its correctness. Prospective purchasers are requested to take such action as is necessary, to satisfy themselves with any pertinent matters. Purchasers should make their own enquiries and refer to the due diligence check-list provided by Consumer Affairs. Click on the link for a copy of the due diligence check-list from Consumer Affairs. http://www.consumer.vic.gov.au/duediligencechecklist
| 448 Square metres |
$405,000
For Sale
Cranbourne East
Great Value block in the heart of Cranbourne East
Flourish Real estate your Local Real estate agency is presenting an exciting opportunity to own this spectacular block of land to be sold on Nomination in the Greenwich Central Estate
Land title date - Expected in June/July 2024
Deposit paid - 10%
Found 50 minutes southeast of the Melbourne CBD, between the stunning greenery of Royal Botanic Gardens Cranbourne and beautiful Botanic Ridge, a new estate looks set to capture the undeniable beauty of the area. Abutting said Gardens, Greenwich offers a boutique selection of 78 lots in sizes from 300m2 to a massive 1300m2. This is the ultimate suburban 'leafstyle' - an existence that feels perfectly natural, but that is also perfectly convenient.
Aspire Early Education and Kindergarten - next door opening 2022
Cranbourne Primary School - 4 minutes
Cranbourne Park Shopping, Monash Health Hospital Cranbourne - 4 minutes
Casey Fields Sporting Complex, Cranbourne East Medical Centre, Cranbourne Station - 5 minutes
Cranbourne Secondary College - 4 minutes
Lighthouse Christian College - 7 minutes
Royal Botanic Gardens Victoria - 9 minutes
Choice of golf clubs - 10 - 15 minutes
Bus stop directly outside estate - 795, 796 routes include Cranbourne Station
Shopping on Clyde - 7 minutes
Call us to know more
Note: Every care has been taken to verify the accuracy of the details in this advertisement, however, we cannot guarantee its correctness. Prospective purchasers are requested to take such action as is necessary, to satisfy themselves with any pertinent matters. Purchasers should make their own enquiries and refer to the due diligence check-list provided by Consumer Affairs. Click on the link for a copy of the due diligence check-list from Consumer Affairs. http://www.consumer.vic.gov.au/duediligencechecklist
| 382 Square metres |
Get in touch to learn more about current market trends and conditions and local property sale and rental values.
